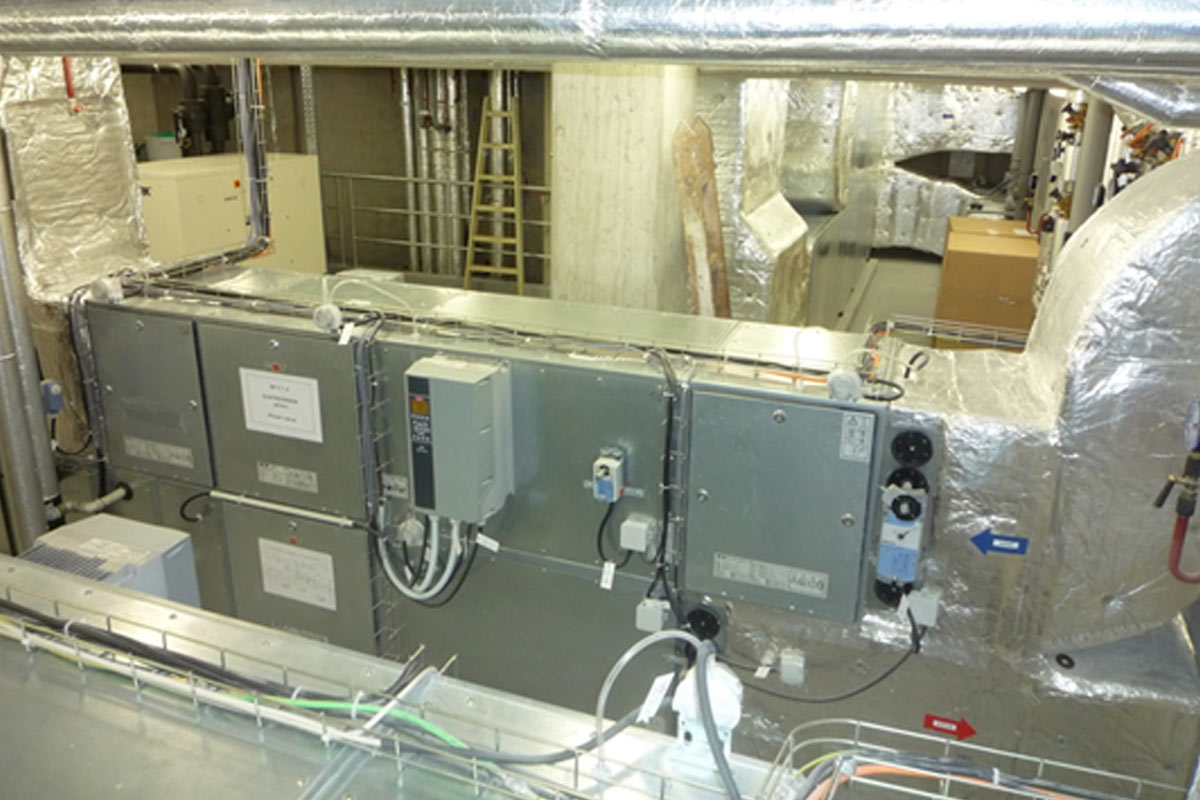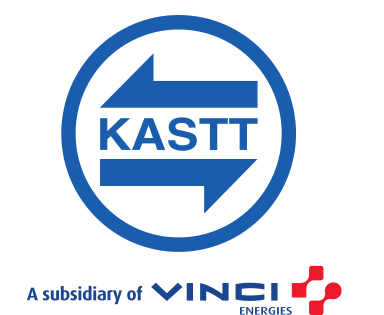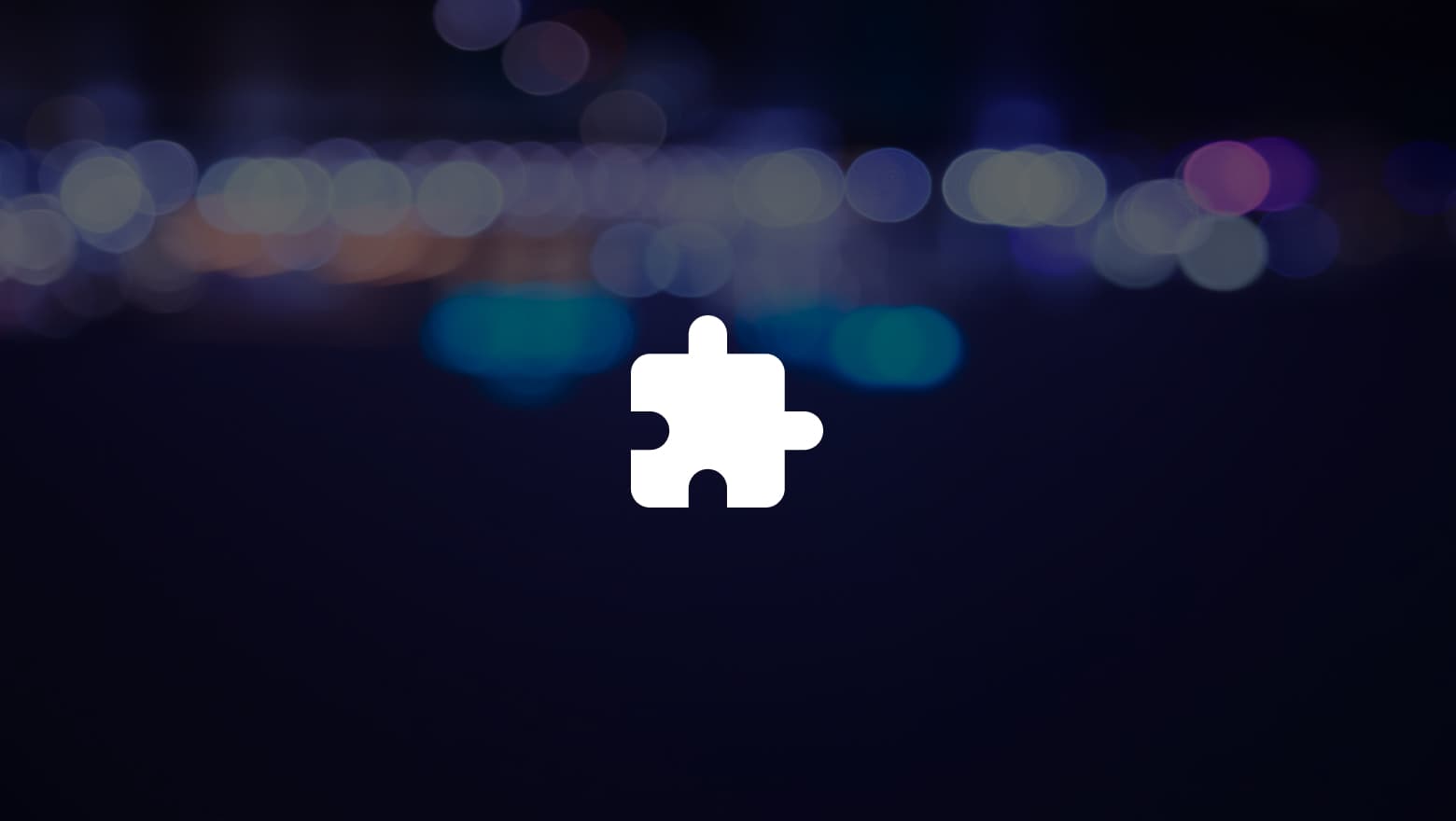Rest home and subsequent-care beds

Rest home and subsequent-care beds
The newly erected building of the rest home is designed as a four-floor building with basement in the part of it. The function of the building is mainly focused on permanent stay of patients with rehabilitation needs in close combination with the bed section and the outpatient treatment section. The commercial section dedicated to rehabilitation on the 1st above-ground floor comprises of the lymph therapy and the gym. The non-commercial section has the entry hall used as a waiting room by patients, directly connected to examination rooms, electrotherapy (magnetotherapy), ergotherapy, rehabilitation management rooms, workrooms and cloakrooms for rehabilitation staff. Indirectly – through central cloakroom – the individual training rooms, hydro therapy and gym may be accessed.
- Location: ON Kladno
- Client: DOMY, s. r. o.
- Project scope: air-handling system, cooling
- Project completion: 2010
Projekce

