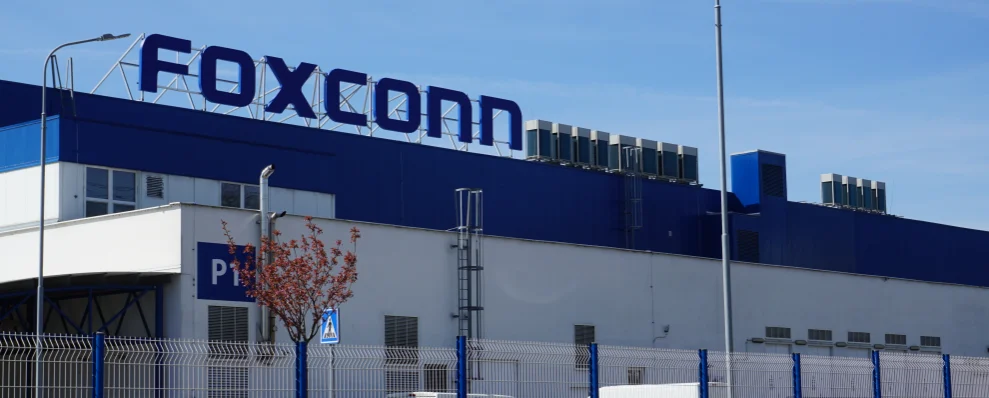
Foxconn – hall P3A, reconstruction of the administrative facility
In 2023, KASTT spol. s r.o. participated in the supply and installation of air-handling and cooling equipment in the plant, which specializes in…
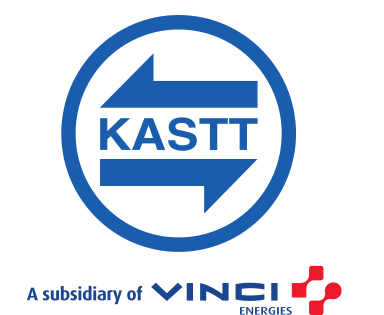
Designing has been part of the company since its foundation. With its activities, our design department not only provides professional technical background for the orders carried out by the company, but also acts as a partner in the processing of project documentation directly for the investor or as part of the complex processing of project documentation in the general designer’s team.
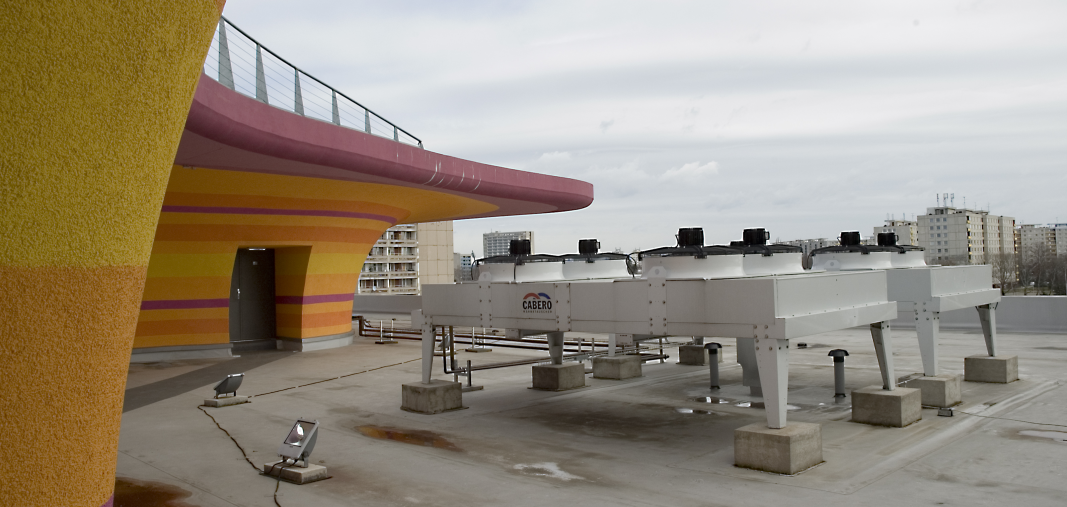
The core fields of design activity are ventilation and air conditioning in all stages of project documentation, including author’s supervision. As part of comprehensive services for the customer, we ensure the delivery of project files in the complete range of machinery and equipment for buildings. We realize our project activities in the field of central heating, sanitary installations and measurement & regulation in cooperation with our stable and reliable partners.
All project documentation is processed in digital form, in which we also store and archive it. We implement projects in accordance with the ISO 9001:2009 quality control and quality management system manual.
The high level of expertise of our designers allows us to process building machinery and equipment projects for apartment buildings, industrial buildings incl. connections to production technologies, administrative buildings and facilities for sports and entertainment, medical facilities incl. clean spaces.

In 2023, KASTT spol. s r.o. participated in the supply and installation of air-handling and cooling equipment in the plant, which specializes in…
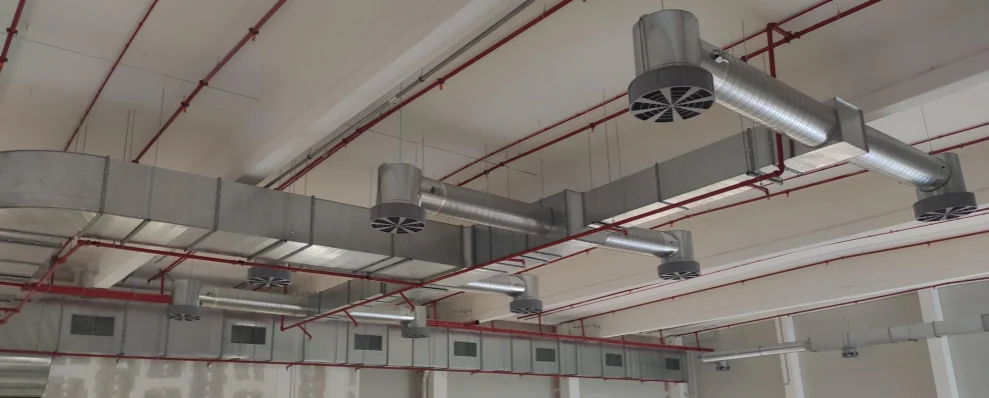
As part of the implementation of a project for one of the most well-known kit manufacturers, our company ensured the complete supply and installa…
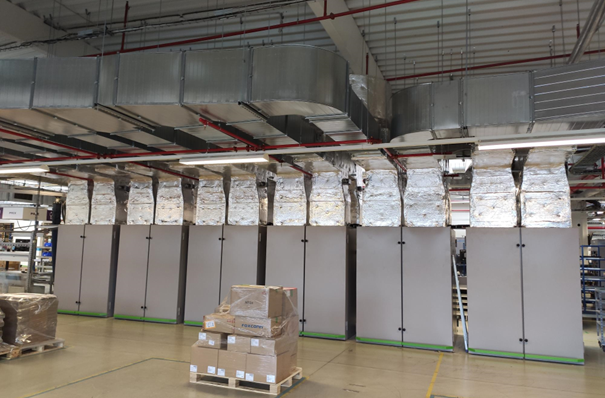
For the world leader in the field of communication and electronic equipment, our company provided a complete supply and installation of air-handl…
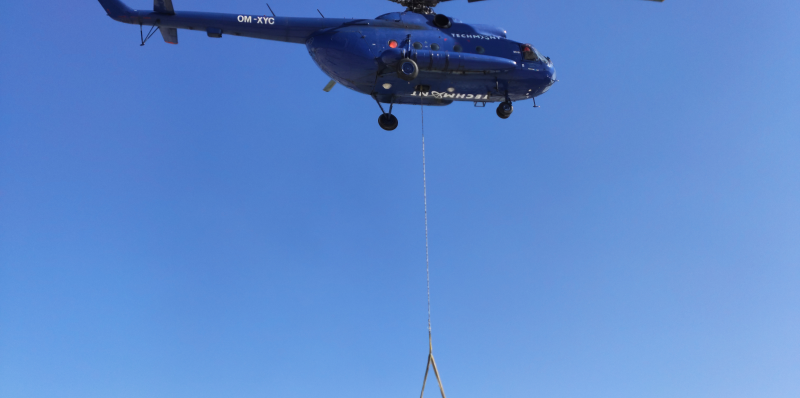
For one of the leading car dealers, KASTT, spol. s r.o. provided the supply and installation of air-handling and cooling equipment. The project i…
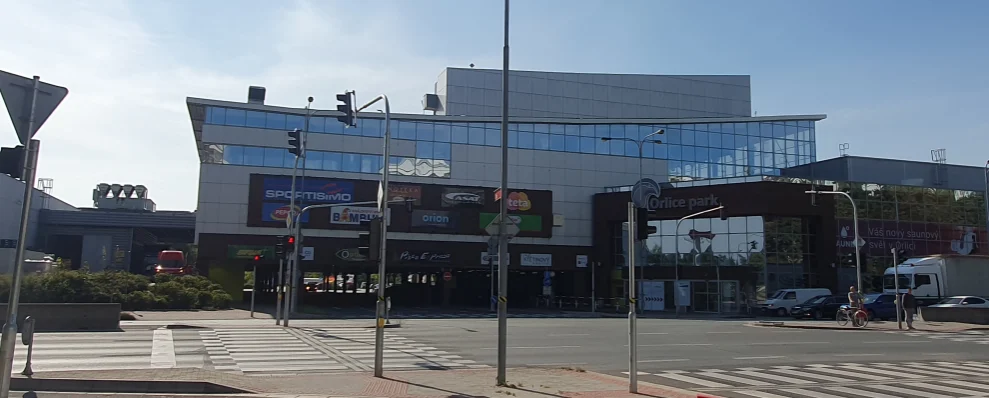
In 2021, our company participated in the modernization of the shopping center in Hradec Králové. During the implementation of this project, a com…
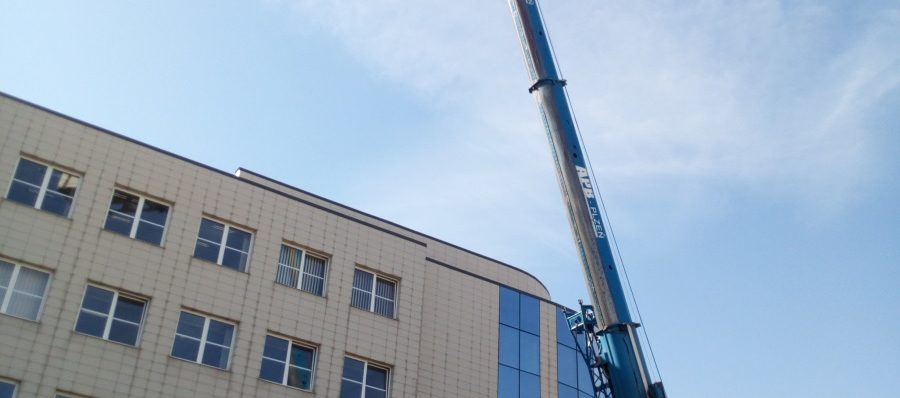
As part of the implementation of this project, the aging equipment was replaced with new, modern Daikin cooling units for ČEZ Plzeň.

We will be happy to provide you with more information. Get in touch with us!